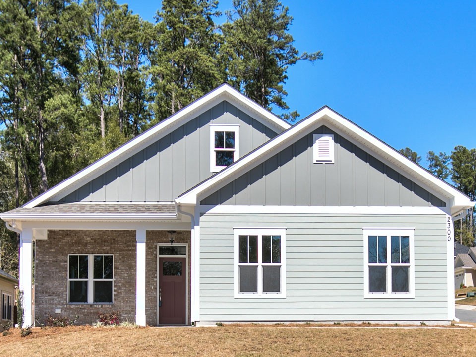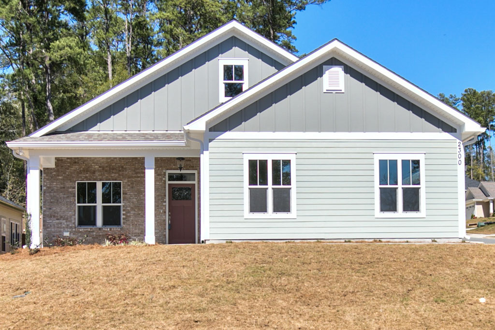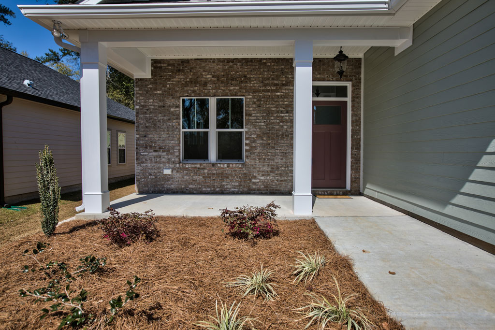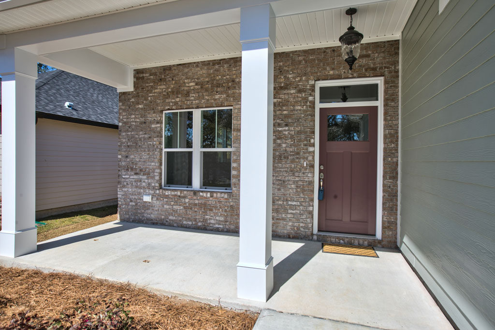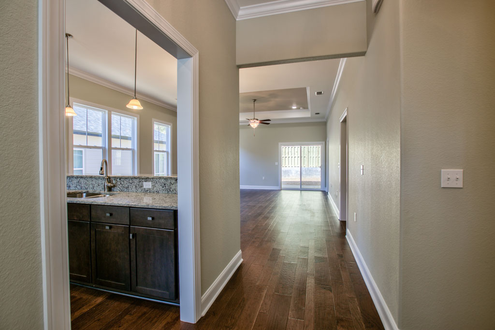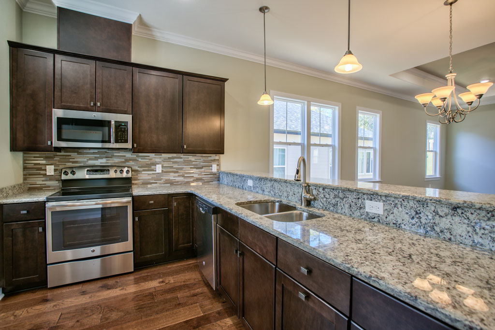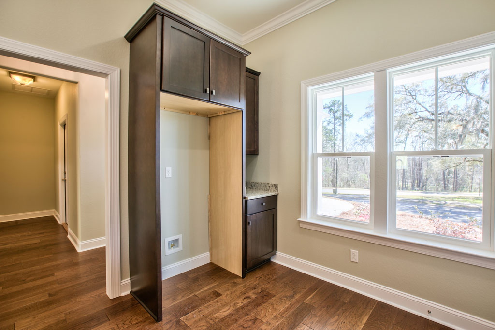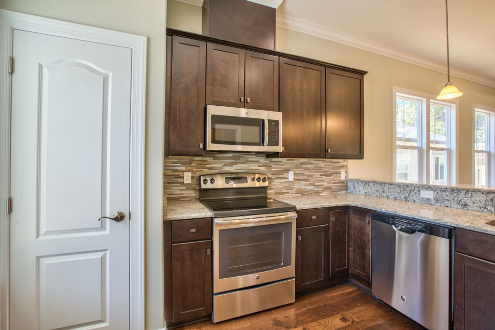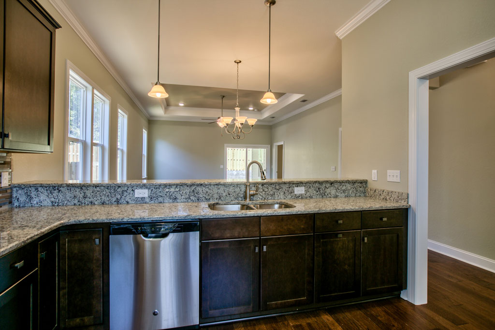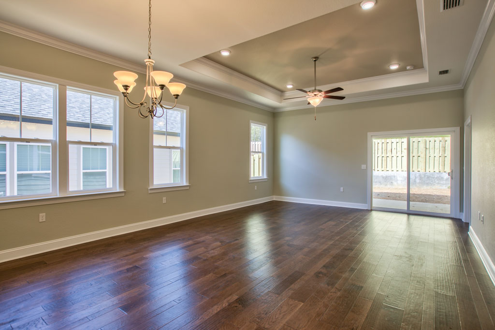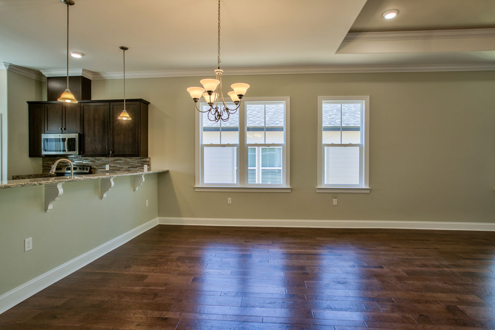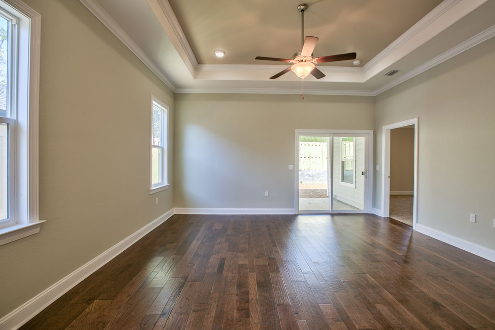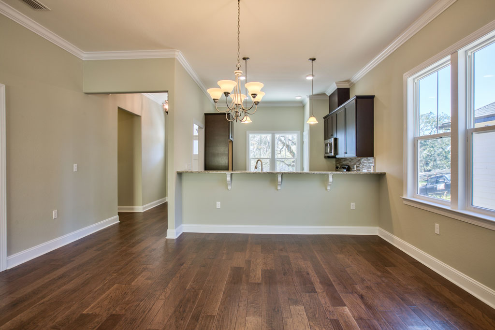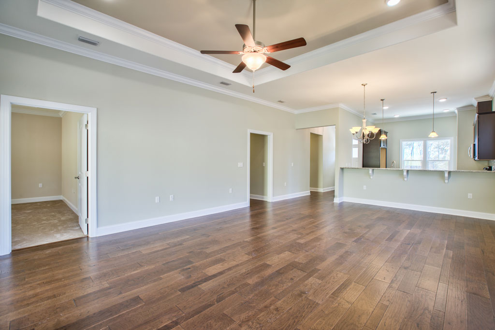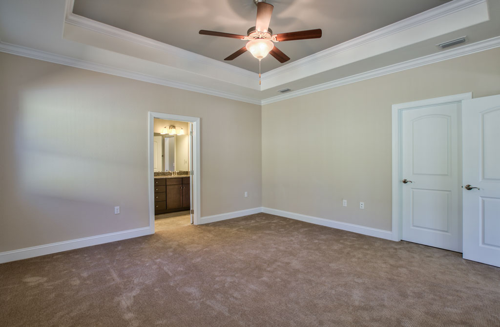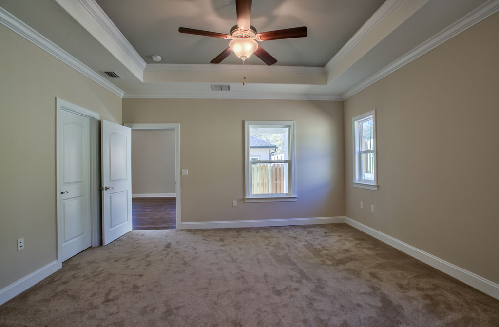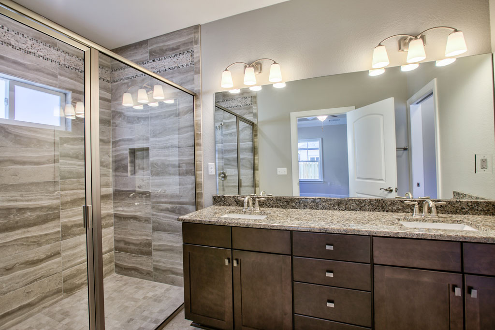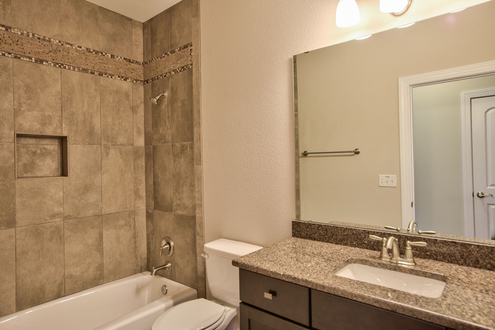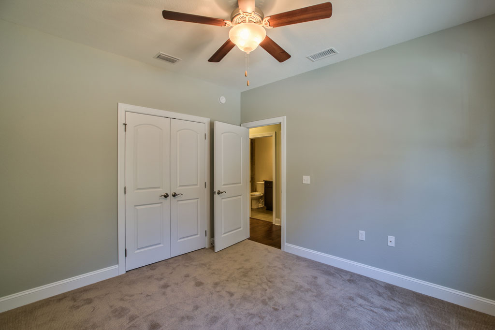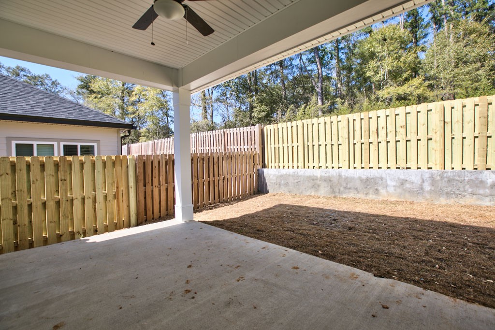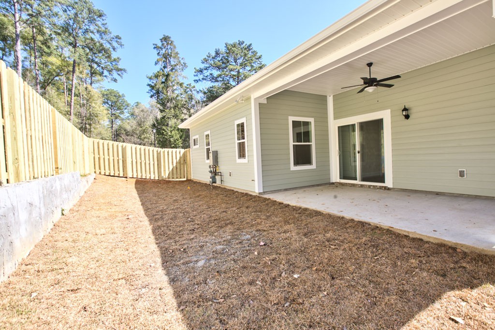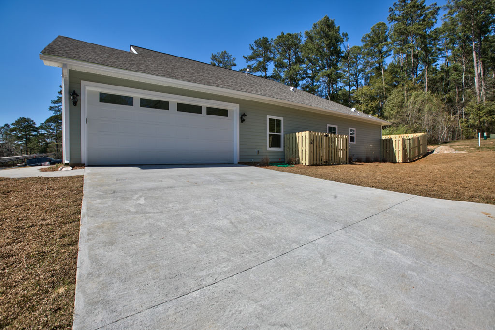The Shawnee Floor Plan
This 1,599 Sq. Ft. home is a very popular model, the Shawnee. This split bedroom plan features 3-bedrooms and 2 full baths, a combination great room/dining room and a kitchen with pantry and breakfast/serving bar. The master suite has a large walk-in closet, double vanities in bath, a large walk-in shower and private water closet.
The great room and master bedroom have tray ceilings and there is quality custom millwork throughout. Sliding glass doors lead from great room to covered porch area overlooking a large privacy-fenced back yard. Mud room and laundry room are nice assets to this great plan.
This home has great curb appeal with a covered front porch, is located on a corner lot and has a side entry garage, the only side entry garage on a single lot in Tippecanoe Hills. This low maintenance, quality built home is GREEN certified, comes with 10-year Bonded Builder Warranty, survey, termite bond AND seller will assist with closing costs. Ask us about the GUARANTEED Energy Bill.

